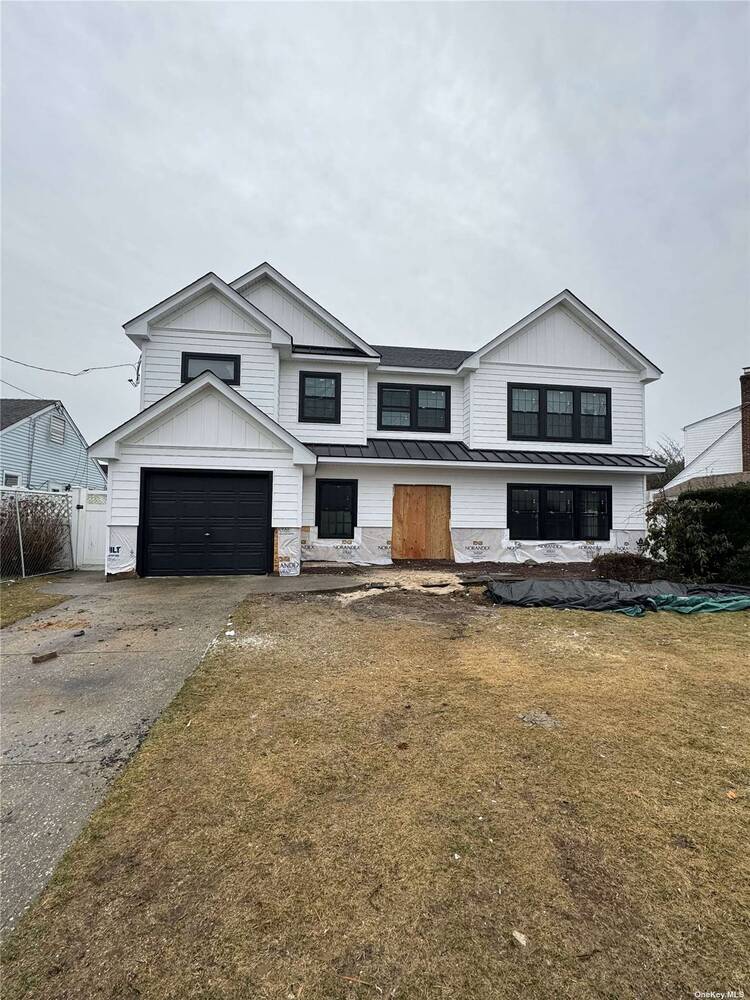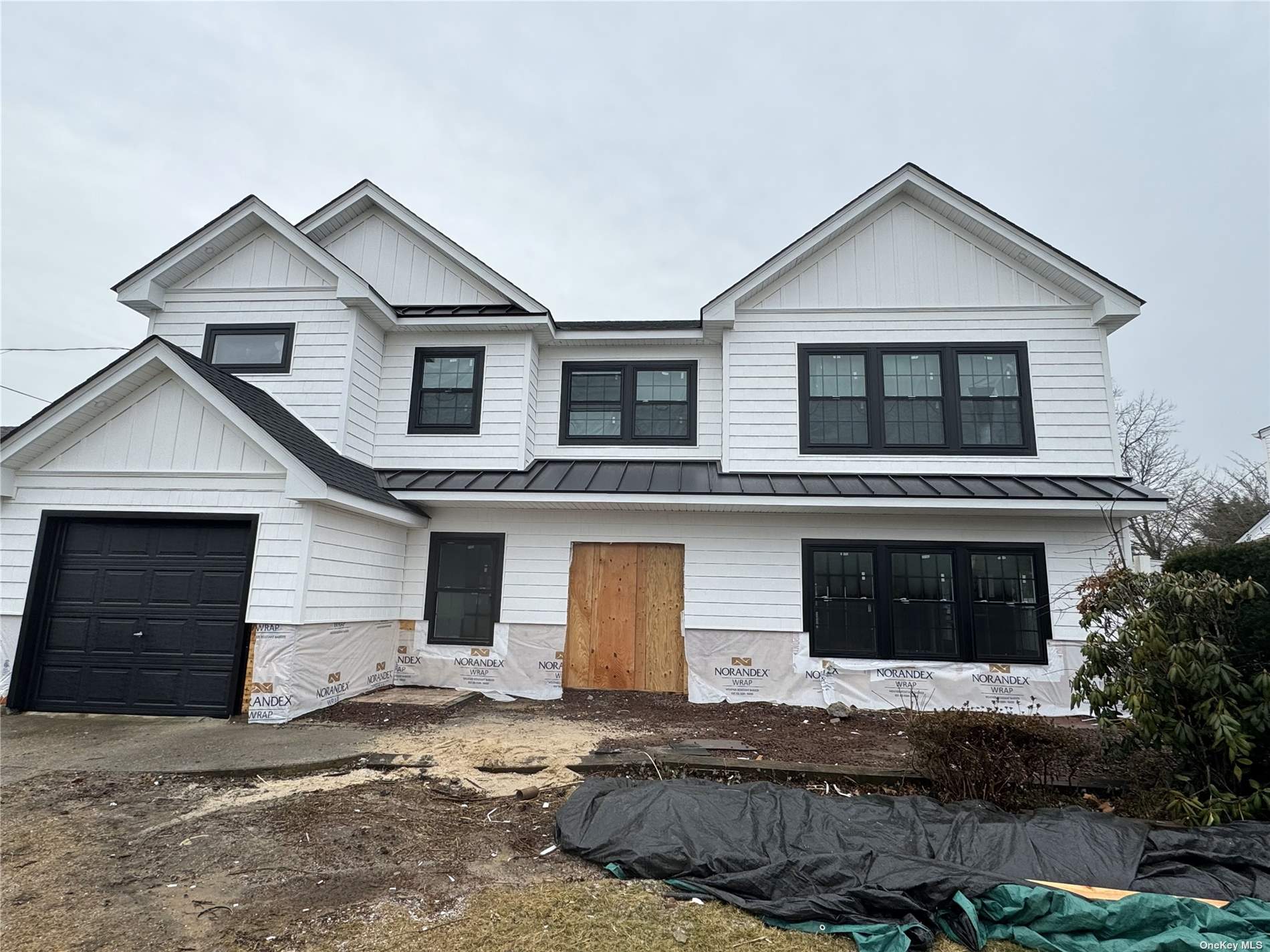496 Kent Court, Oceanside, NY 11572
| Listing ID |
11239235 |
|
|
|
| Property Type |
Residential |
|
|
|
| County |
Nassau |
|
|
|
| Township |
Hempstead |
|
|
|
| School |
Oceanside |
|
|
|
|
| Total Tax |
$14,726 |
|
|
|
| Tax ID |
2089-54-497-00-0049-0 |
|
|
|
| FEMA Flood Map |
fema.gov/portal |
|
|
|
| Year Built |
1960 |
|
|
|
| |
|
|
|
|
|
Welcome to the Derby's. Introducing this Under Construction Luxurious Colonial measuring out at approximately 3,800 square feet located on a Cul de Sac. Built By a Masterful Builder, in the Highly Sought after Derby Section of Oceanside. This Magnificent Open Floor Plan offers an Entry Foyer that opens to a Formal Dining Room with Custom Millwork Throughout the House. Gourmet Kitchen with Customized Cabinetry, Beautiful Island, Stainless Steel Appliances, and large walk in Pantry. This Stunning Design Continues to a Sun Drenched and Inviting Family Room / Den with Gas Fireplace. Rounding out the first floor is an Elegant Bathroom and Bedroom/Office. On The Second Level, Primary Bedroom with Raised Cathedral Ceiling, Ensuite Designer Primary Bathroom, and Large Walk in Closet. A junior Suite Bedroom that includes a walk-in closet and bathroom. 2 Oversized Bedrooms with 1 Additional Full Bathroom. Laundry Room on the Second Level. Two Zone Heat and Central Air Conditioning, In Ground Sprinkler System. Spacious driveway and private yard. There is too much to list. Come see this soon to be stunning home and make this your forever home. Still time to customize and add your own touches. *Preview of the Property Is Available by Appointment*
|
- 5 Total Bedrooms
- 4 Full Baths
- 3800 SF
- 0.15 Acres
- 6600 SF Lot
- Built in 1960
- Available 4/01/2024
- Colonial Style
- Lot Dimensions/Acres: 97x121
- Condition: Diamond
- Refrigerator
- Dishwasher
- Hardwood Flooring
- 15 Rooms
- 1 Fireplace
- Hydro Forced Air
- Natural Gas Fuel
- Cooling: Energy star qualified equipment
- Features: Cathedral ceiling(s), granite counters, living room/dining room combo
- Vinyl Siding
- Attached Garage
- 1 Garage Space
- Community Water
- Community Septic
- Fence
- Cul de Sac
- Exterior Features: Sprinkler system
- Lot Features: Near public transit
- Construction Materials: Batts insulation, blown-in insulation, energy star (yr blt)
- Parking Features: Private, Attached, 1 Car Attached
- Window Features: ENERGY STAR Qualified Windows
Listing data is deemed reliable but is NOT guaranteed accurate.
|





 ;
;